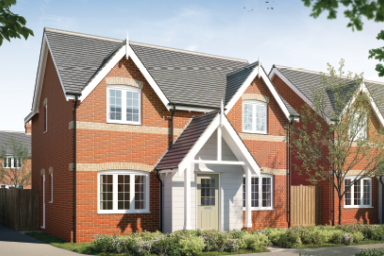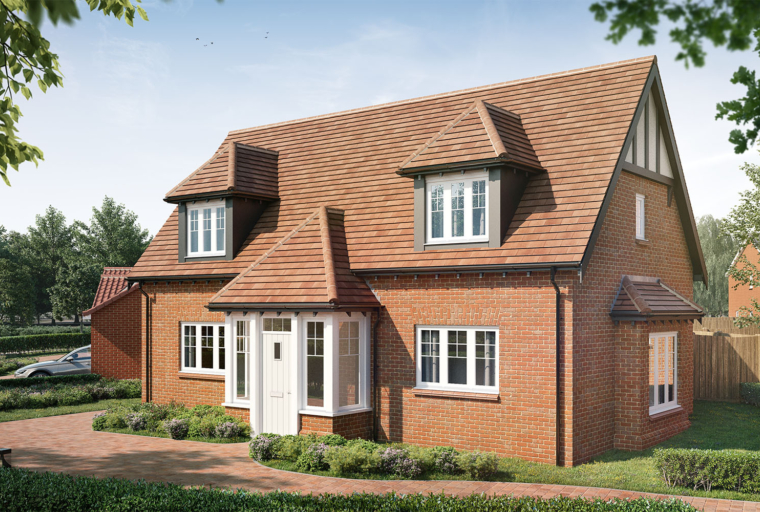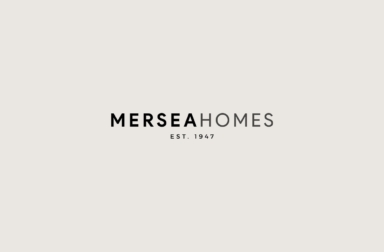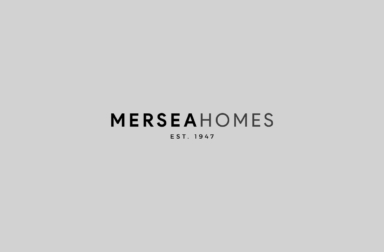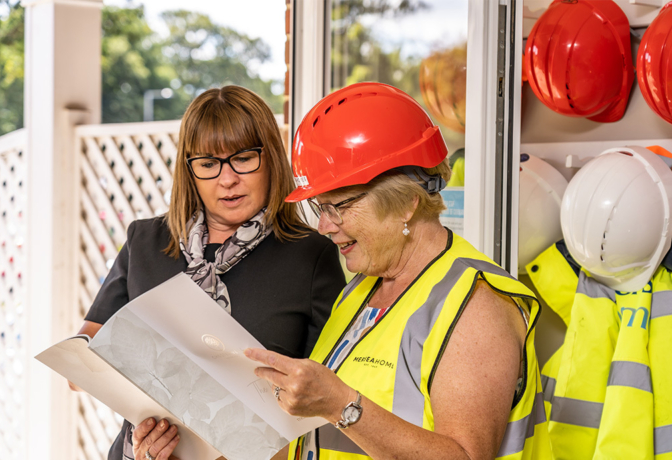- Home
- Kingsfield
- Plot 96
Yorick Plot 96, Kingsfield
Description
Nestled in the serene Mersea Island countryside, The Yorick is a stunning three-bedroom chalet blending contemporary design with spacious, energy-efficient living.
Step through the welcoming entrance hall into the expansive open-plan kitchen, dining, and family area—perfect for entertaining and everyday life. Large windows and doors flood the space with natural light, seamlessly connecting indoors with the beautiful surroundings.
The Yorick offers three elegant bedrooms, including a tranquil master suite with a stylish en-suite. A sleek family bathroom completes the layout, ensuring both comfort and practicality.
With a striking tiled roof, pre-installed solar panels, and a generous garden, The Yorick is a perfect retreat for modern living in the heart of Kingsfield, West Mersea.
The Details
At Mersea Homes, we know that the smallest details make the biggest difference, which is why we set the highest standards when it comes to building new homes.
The information provided is intended as a general indication of the proposed development and floor layouts. Whilst we aim to provide as much information as possible, Mersea Homes operate a policy of continuous development and therefore reserve the right to alter or change any part of the development specifications at any time. Contents do not form part of any contract.
Kitchen and Utility
• PWS Range - Mornington Beaded, Crathorne, Porter or Belsay units and doors
• Granite worktop with matching upstands and granite splashback behind hob
• Large single bowl stainless undermount sink
• Siemens high level double oven
• Siemens 80cm 5 ring ceramic hob
• Siemens built in extractor
• Integrated fridge/freezer
• Integrated dishwasher
• Washing machine and tumble dryer space in utility area
W/C
• Concealed cistern toilet with tiled boxing
• Wall hung handwash basin
Family Bathroom
• Concealed cistern toilet
• Semi-pedestal basin on tiled boxing
• Double-ended bath with riser rail shower
• Bath screen
Main En-Suite
• Concealed cistern toilet
• Semi-pedestal basin on tiled boxing
• Shower enclosure with thermostatically controlled
shower with diverter, rigid riser and shower handset
Finishes
• White satinwood staircase with oak newel caps and handrail
• Painted cottage style internal doors with black ironmongery
• 150mm/75mm Ogee style skirting and architraves
• White ceilings
• Egyptian Cotton coloured walls
Heating and Electrics
• Combination boiler
• White radiators throughout
• Chrome towel rail to bathroom and en-suite
• Smart heating, with digital thermostatic radiator valves
• Recessed downlights to kitchen, utility, cloakroom, bathroom and en-suite
• LED strip lighting under kitchen wall units
• Solar panels installed on the main roof
Similar properties
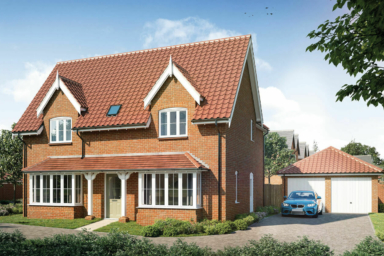
The Victoria: Brick Plots
£695,000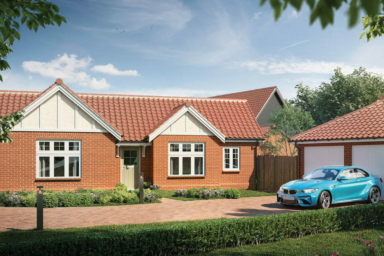
The Oakwood
£595,000