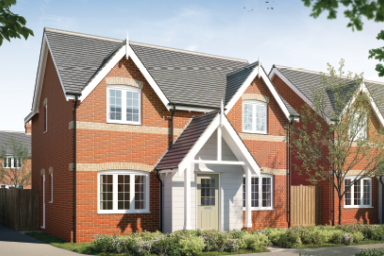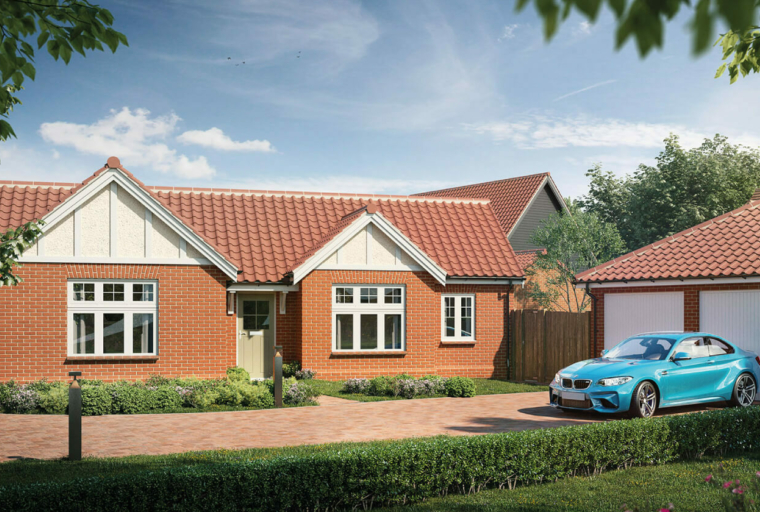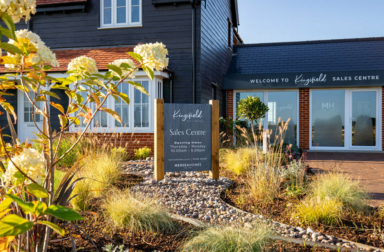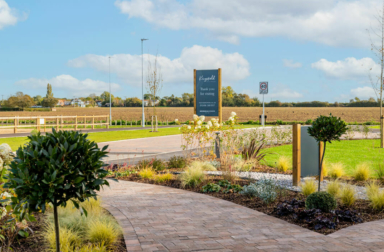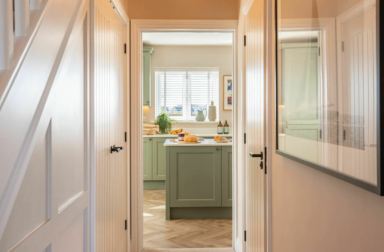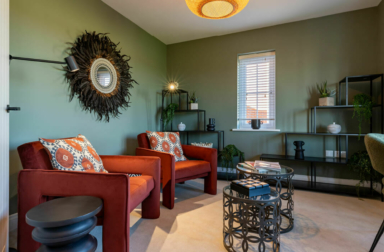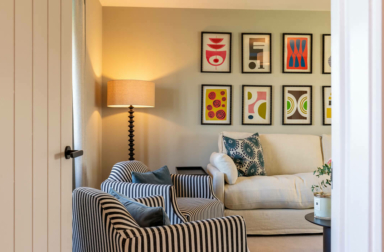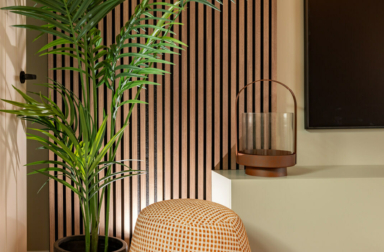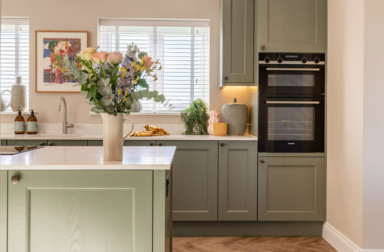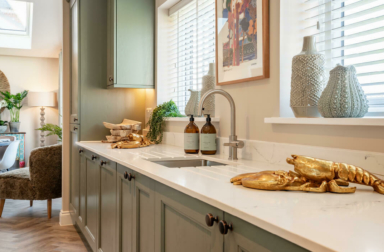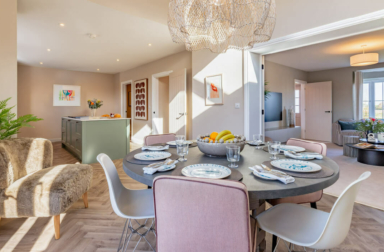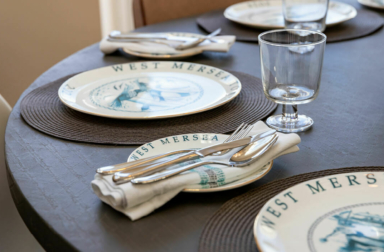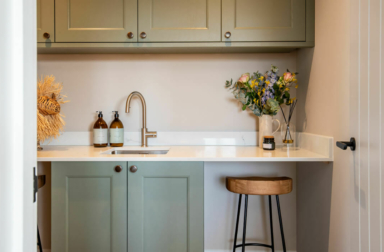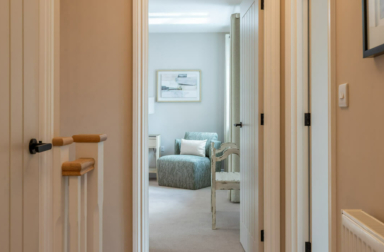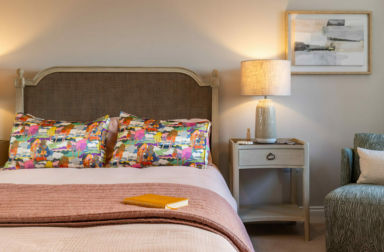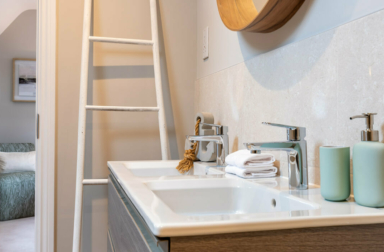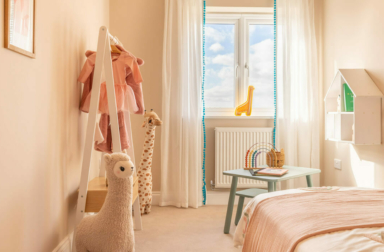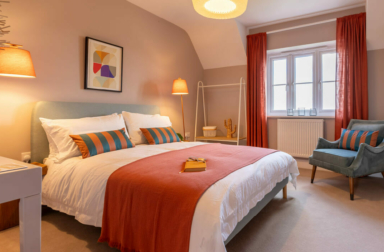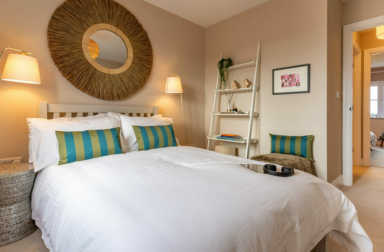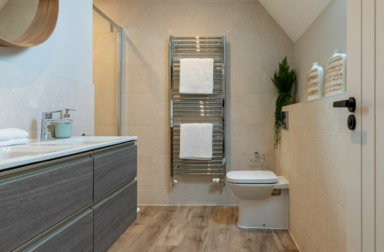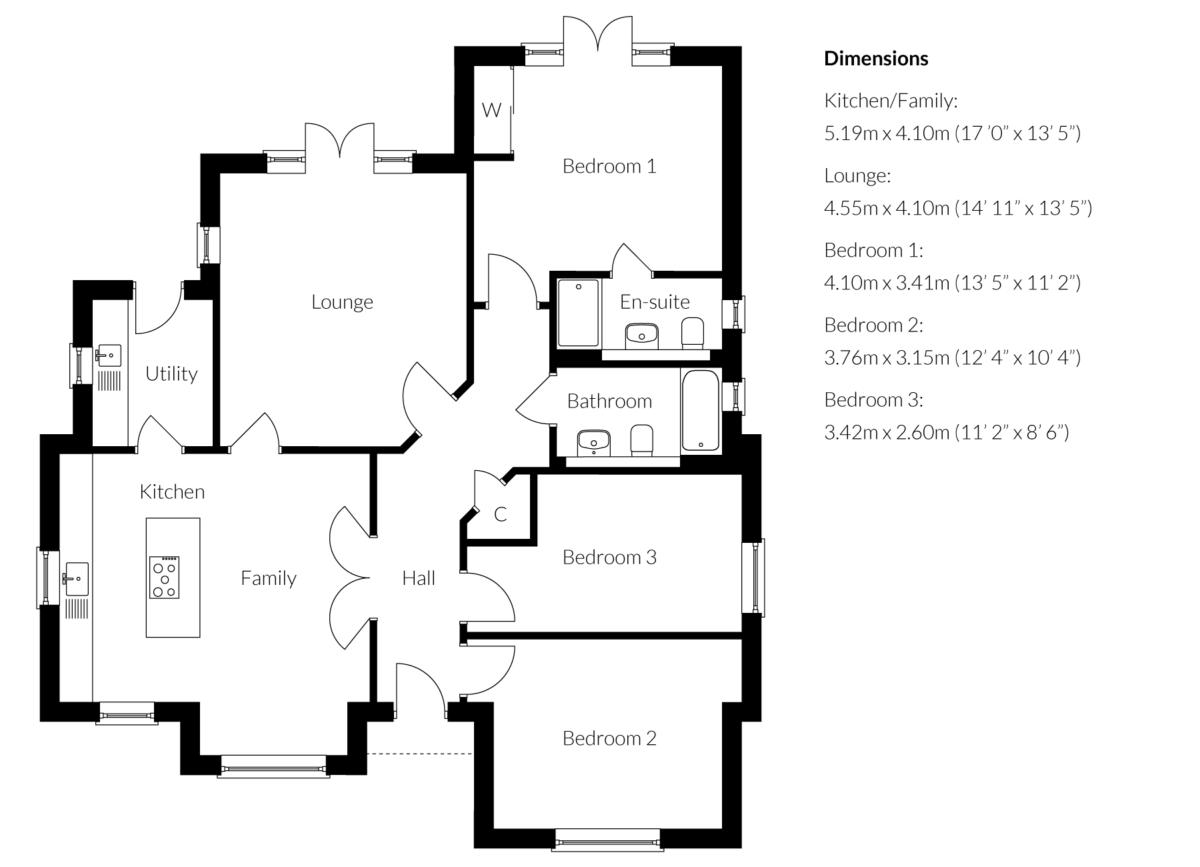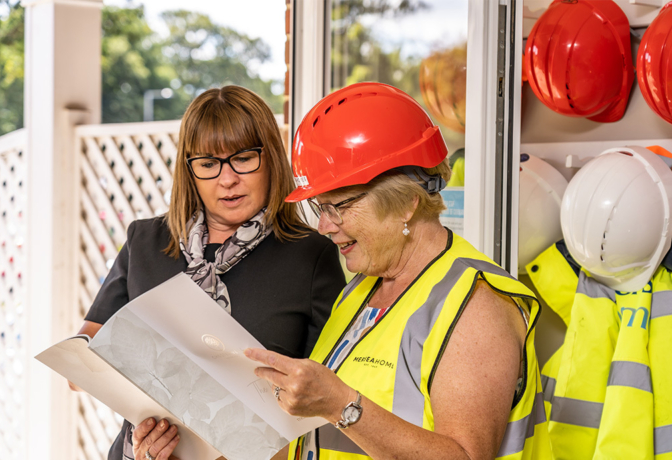- Home
- Kingsfield
- Plot 7
The Oakwood Plot 7, Kingsfield
Description
A beautiful bungalow built to the highest specifications, The Oakwood is a remarkable 3-bedroom detached home that encapsulates the character, comfort and sustainability of the sought-after Kingsfield estate.
Upon entering this charming property, to the left-hand side awaits a contemporary open-plan kitchen and family room, seamlessly connecting to a luxurious, spacious lounge. This meticulous layout provides exceptional capacity and flexibility for homeowners, perfectly suited to modern lifestyles.
To the right-hand side, three inviting, high-caliber bedrooms await. The master bedroom occupies the far end of the property, featuring a practical walk-in wardrobe, convenient en-suite bathroom, and French doors opening onto the spectacular rear garden. The remaining bedrooms are equally welcoming, with a shared family bathroom centrally located within this area.
Adorned with roof solar panels, digital thermostatic radiator valves and other cutting-edge energy-saving features, The Oakwood blends tranquil comfort and sustainable living within Mersea Island’s vibrant culture and natural beauty.
The Details
At Mersea Homes, we know that the smallest details make the biggest difference, which is why we set the highest standards when it comes to building new homes.
The information provided is intended as a general indication of the proposed development and floor layouts. Whilst we aim to provide as much information as possible, Mersea Homes operate a policy of continuous development and therefore reserve the right to alter or change any part of the development specifications at any time. Contents do not form part of any contract.
Kitchen and Utility
- PWS Range - Mornington Beaded, Crathorne, Porter or Belsay units and doors
- Granite worktop with matching upstands and granite splashback behind hob
- Large single bowl stainless undermount sink
- Siemens high level double oven
- Siemens 80cm 5 ring ceramic hob with integrated extractor
- Integrated fridge/freezer
- Integrated dishwasher
- Washing machine and tumble dryer space in utility area
Family Bathroom
- Concealed cistern toilet
- Semi-pedestal basin on tiled boxing
- Double-ended bath with riser rail shower
- Bath screen
Main En-Suite
- Concealed cistern toilet
- Semi-recessed basins on tiled boxing.
- Shower enclosure with thermostatically controlled shower with diverter, rigid riser and shower handset
Finishes
- Painted cottage style internal doors with black ironmongery
- 150mm/75mm Ogee style skirting and architraves
- White ceilings
- Egyptian Cotton coloured walls
Heating and Electrics
- Combination boiler
- White radiators throughout
- Chrome towel rail to bathroom and en-suite
- Smart heating, with digital thermostatic radiator valves
- Recessed downlights to kitchen/family, utility, cloakroom, bathroom and en-suite
- Solar panels installed on the main roof
Similar properties
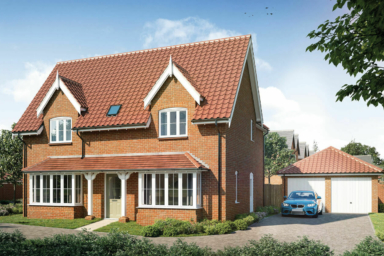
The Victoria: Brick Plots
£695,000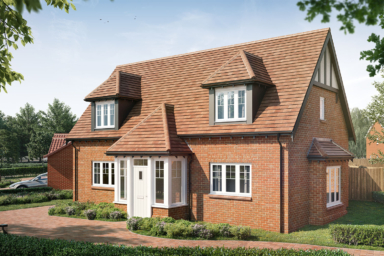
Yorick
£600,000