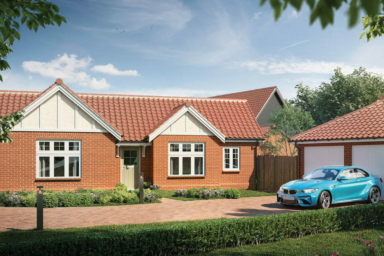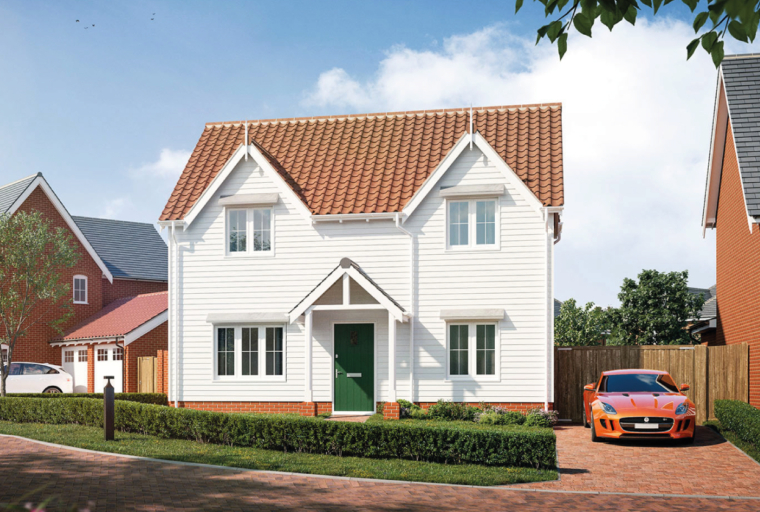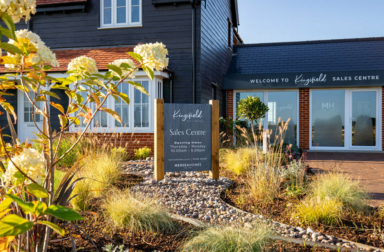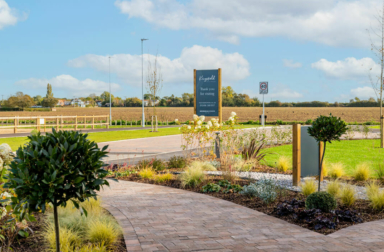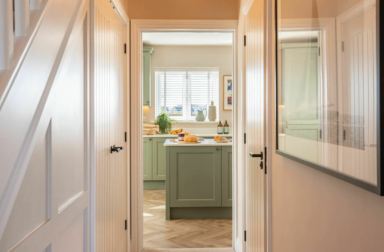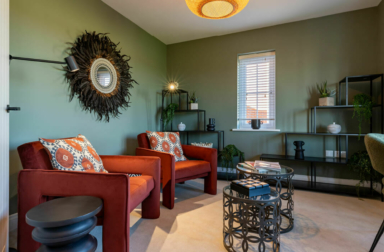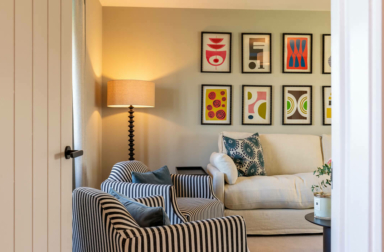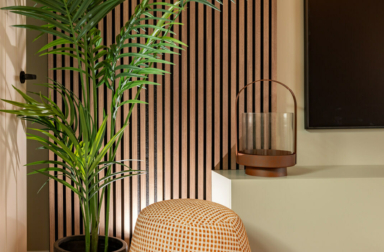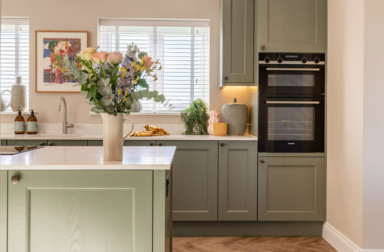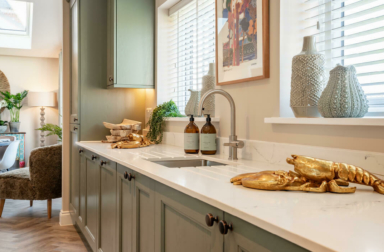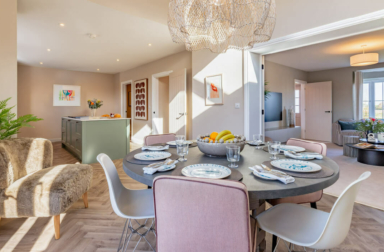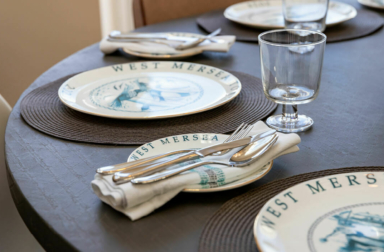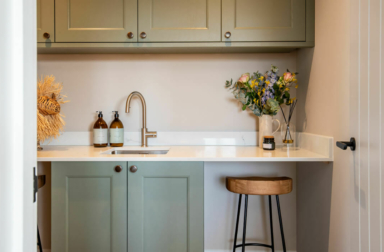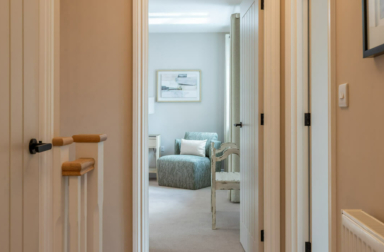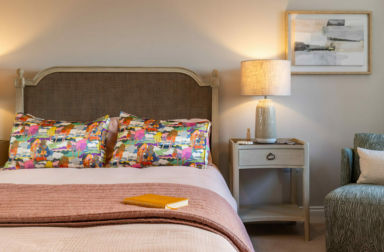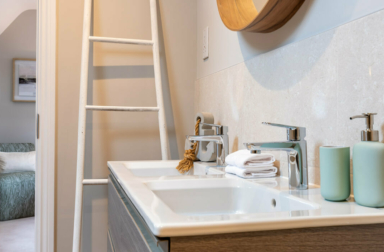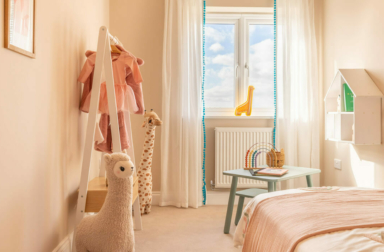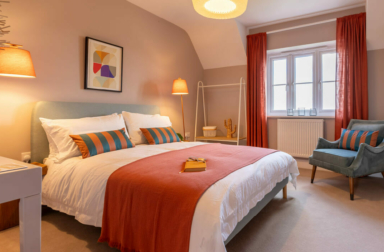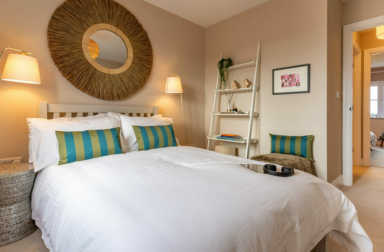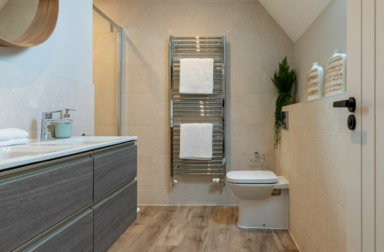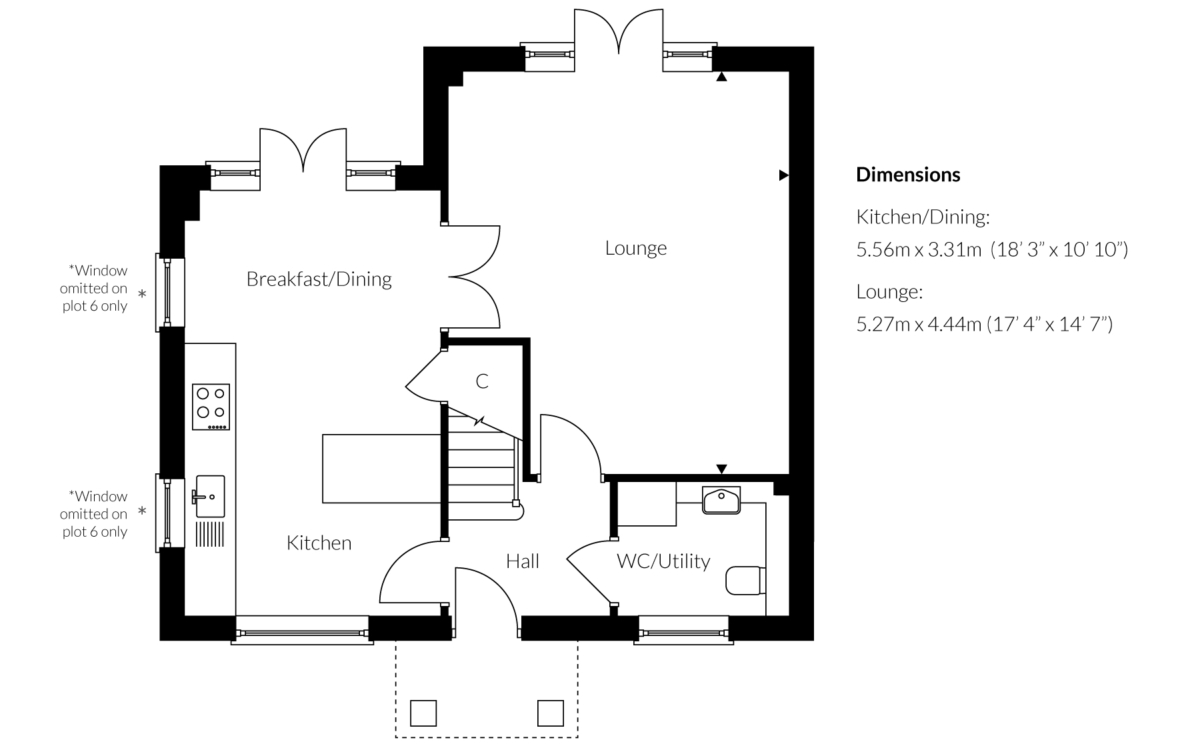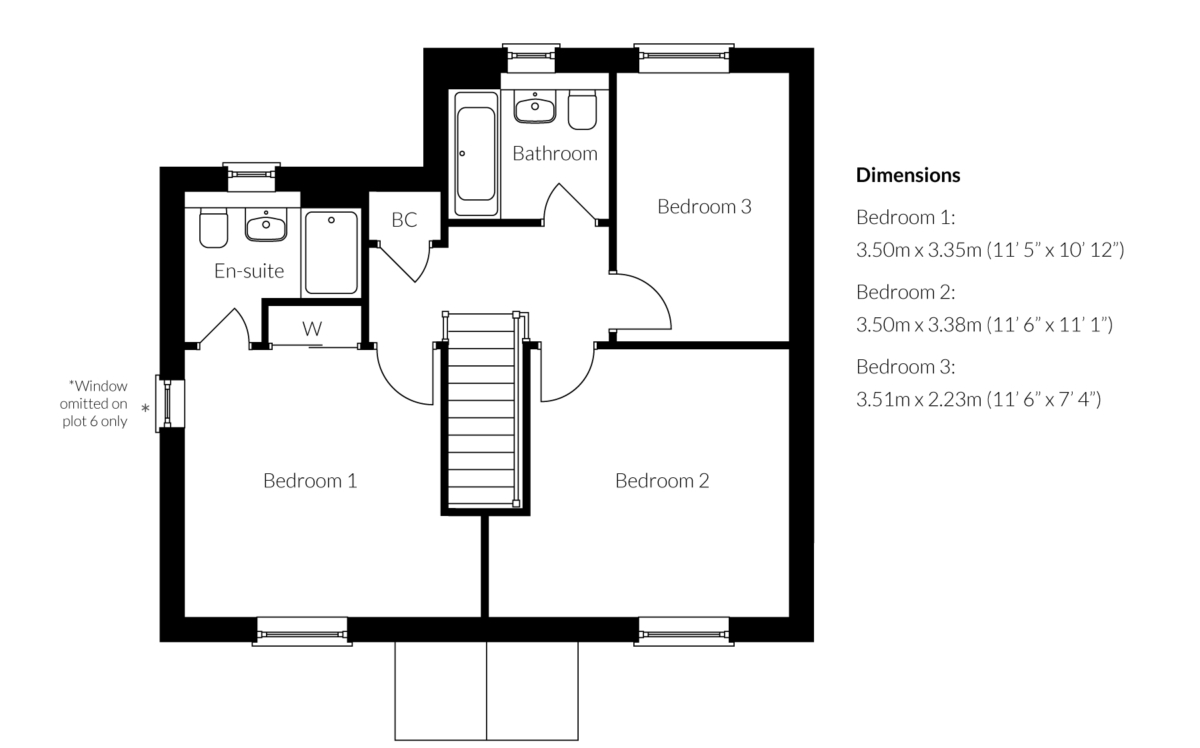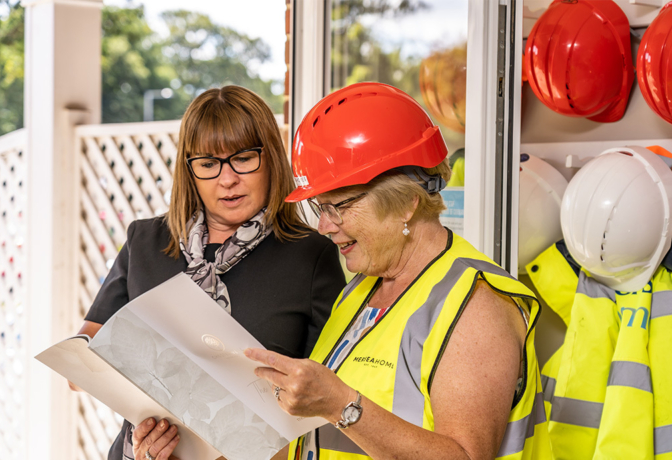- Home
- Kingsfield
- Plot 6
The Haycock: Weatherboard Plots Plot 6, Kingsfield
Description
Situated on the outskirts of the spectacular, natural Kingsfield estate, The Haycock is a visually impactful 3-bedroom detached home that offers tremendous living space with features centred on quality, convenience and sustainability.
The expansive lounge and contemporary, open-plan kitchen/dining areas are designed for modern living, featuring stylish interior decor and French doors that lead to the spacious back garden.
Upstairs contains three meticulously finished bedrooms, providing excellent capacity for homeowners, children, and guests, and outstanding views of Mersea Island’s remarkable countryside. The master bedroom includes an elegant en-suite bathroom, with a large family bathroom on the landing.
Topped by its striking weatherboard roof with pre-installed solar panels for long-term energy efficiency, The Haycock is the ideal destination for homebuyers who prioritise characterful architecture, comfortable spaces, and a vibrant community.
The Details
At Mersea Homes, we know that the smallest details make the biggest difference, which is why we set the highest standards when it comes to building new homes.
The information provided is intended as a general indication of the proposed development and floor layouts. Whilst we aim to provide as much information as possible, Mersea Homes operate a policy of continuous development and therefore reserve the right to alter or change any part of the development specifications at any time. Contents do not form part of any contract.
Kitchen and Utility
- PWS Range - Mornington Beaded, Crathorne, Porter or Belsay units and doors
- Granite worktop with matching upstands and granite splashback behind hob
- Large single bowl stainless undermount sink
- Siemens low level oven
- Siemens 60cm 4 ring ceramic hob
- Siemens built in extractor
- Integrated fridge/freezer
- Integrated dishwasher
- Space located within cupboard in utility cloakroom for laundry appliances
W/C
- Concealed cistern toilet with tiled boxing
- Semi recessed basin in Driftwood counter top
Family Bathroom
- Concealed cistern toilet
- Semi-pedestal basin on tiled boxing
- Double-ended bath with riser rail shower
- Bath screen
Main En-Suite
- Concealed cistern toilet
- Semi-pedestal basin on tiled boxing
- Shower enclosure with thermostatically controlled shower with diverter, rigid riser and shower handset
Finishes
- White satinwood staircase with oak newel caps and handrail
- Painted cottage style internal doors with black ironmongery
- 150mm/75mm Ogee style skirting and architraves
- White ceilings
- Egyptian Cotton coloured walls
Heating and Electrics
- Combination boiler
- White radiators throughout
- Chrome towel rail to bathroom and en-suite
- Smart heating, with digital thermostatic radiator valves
- Recessed downlights to kitchen, utility/cloakroom, bathroom and en-suite
- LED strip lighting under kitchen wall units
- Solar panels installed on the main roof
Similar properties
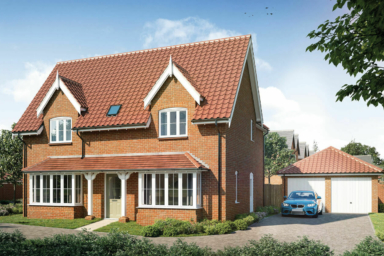
The Victoria: Brick Plots
£695,000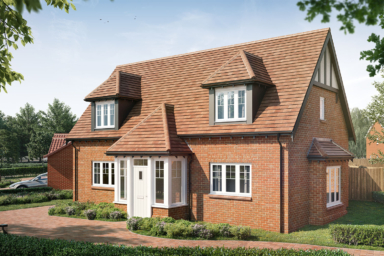
Yorick
£600,000