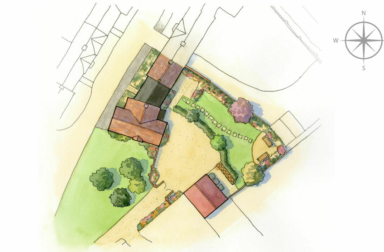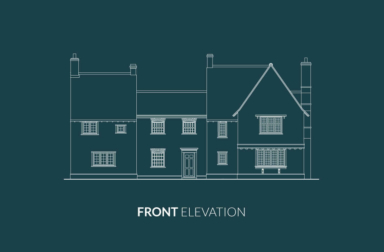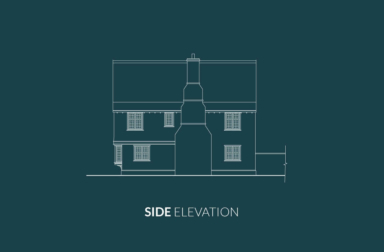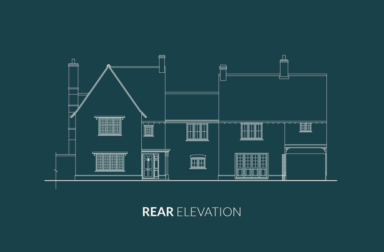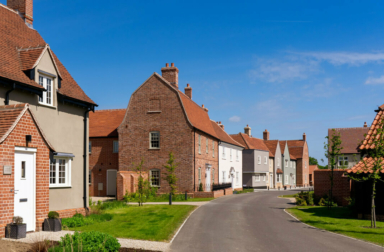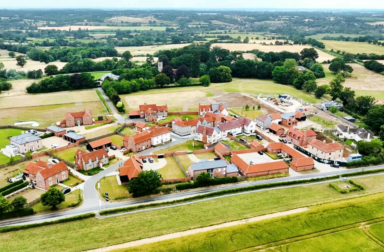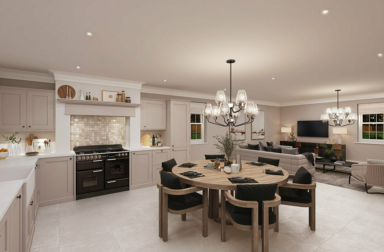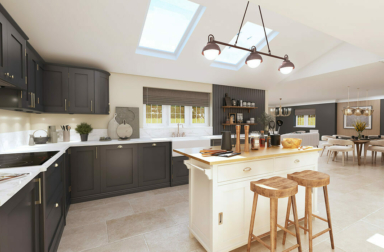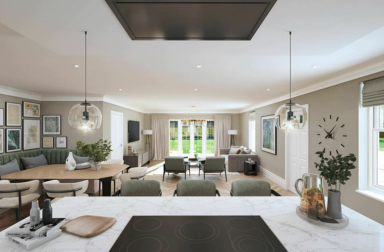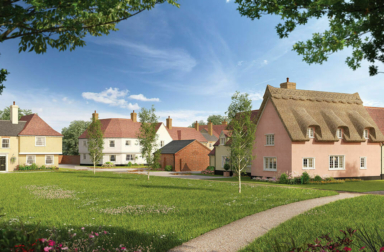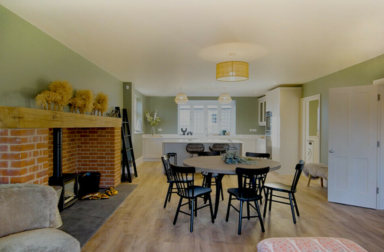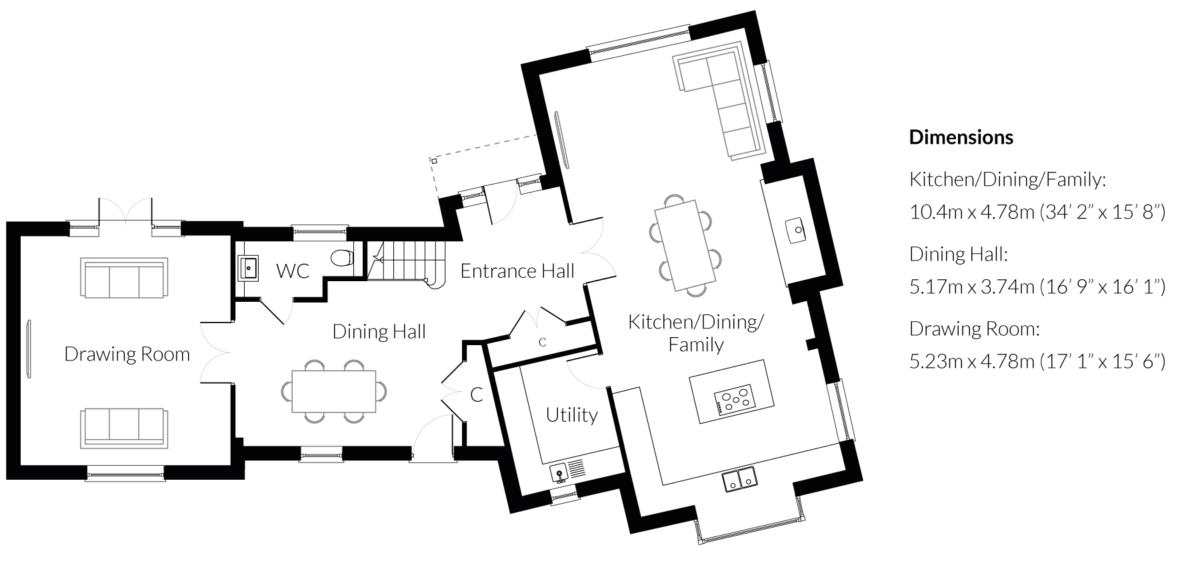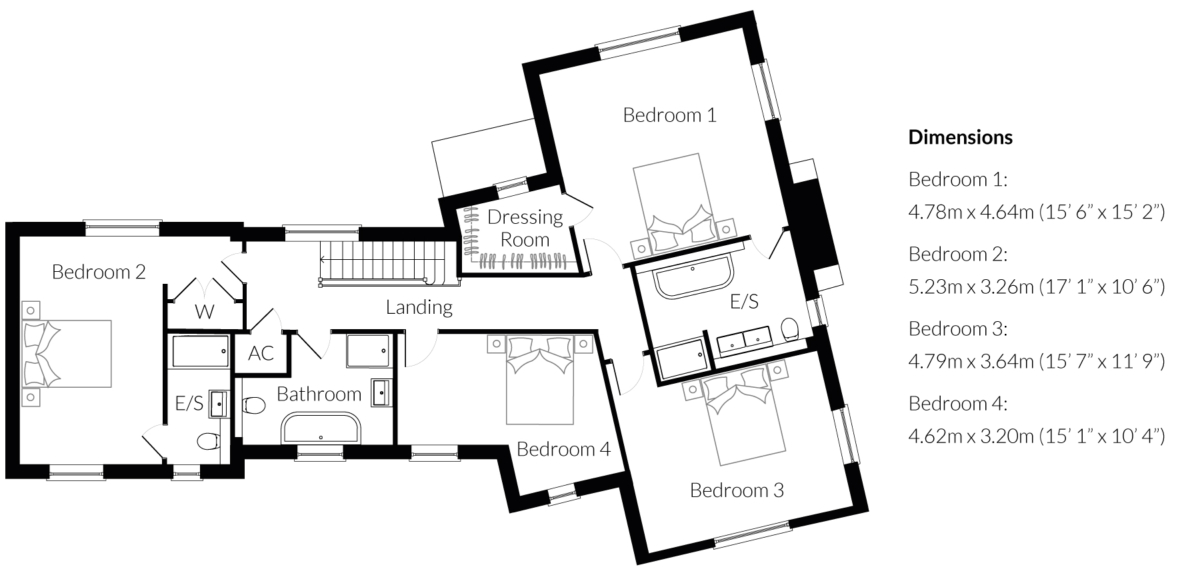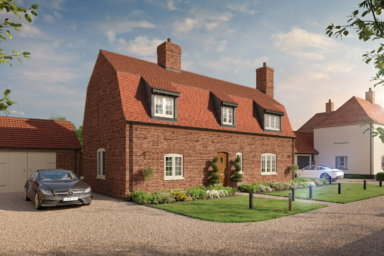- Home
- Horkesley Hamlet
- Tomato Cottage
Tomato Cottage Tomato Cottage, Horkesley Hamlet
Description
Standing proudly on land once used to grow Essex tomatoes, Tomato Cottage is an exquisite, characterful, four-bedroom home in the stunning Horkesley Hamlet community.
With elevations in lime render and brick, together with both sash and leaded light windows – Tomato Cottage’s architecture tells this rich history. Its modern, open-plan interior beautifully contrasts the pre-16th-century exterior, offering a perfect blend of rustic charm and 21st-century amenities.
A reception and grand dining hall for opulent entertaining. A spacious kitchen, dining and family room for day-to-day get-togethers. Lavish double bedrooms and a drawing room lit up through double-aspect windows. From the handy utility room and cloakroom, to the private parking courtyard and south-facing garden, Tomato Cottage offers a serene, spectacular landscape that supports you for life.
The Details
At Mersea Homes, we know that the smallest details make the biggest difference, which is why we set the highest standards when it comes to building new homes.
The information provided is intended as a general indication of the proposed development and floor layouts. Whilst we aim to provide as much information as possible, Mersea Homes operate a policy of continuous development and therefore reserve the right to alter or change any part of the development specifications at any time. Contents do not form part of any contract.
Family/Kitchen/Dining room
21’7” x 20’4” (6.59 x 6.19m) – As well as its own quaint fireplace, the kitchen comes finished with beautiful granite/quartz worktops and high quality appliances – perfect for cooking meals, bonding with family and sharing a glass of wine with friends.
Dining hall
16’9” x 16’1” (5.17 x 3.74m) – Family celebrations, Christmas parties and other special occasions will all take place in the capacious, ornate dining hall.
Drawing room
17’1” x 15’6” (5.23 x 4.78m) – Offering stunning views year-round, and easy access to the secluded garden, the drawing room is a grand place to unwind and socialise.
Master bedroom
15’6” x 15’2” (4.78 x 4.64m) – The impressive master suite features a large en-suite bathroom and dressing room, with windows that look out over the garden and across green open space.
Second bedroom
17’1” x 10’6” (5.23 x 3.26m) – Also equipped with its own en-suite shower room, this area of the home is spacious and fitted with an in-built wardrobe.
Third bedroom
15’7” x 11’9” (4.79 x 3.64m) – Sharing the exceptionally sized family bathroom, bedroom three has two windows that fill the space with lots of natural light.
Fourth bedroom
15’1” x 10’4” (4.62 x 3.20m) – Also offering access to the opulent family bathroom, this space is situated adjacent to the landing.
General
Equipped with gas-fired central heating, superfast broadband, double glazing and underfloor heating throughout the property, Tomato Cottage comes complete with everything a family would need to live a life of comfort and opulence.
Location
Steeped in rural tradition with the perks of 21st century living, Horkesley Hamlet is a picture-postcard community that offers beautiful countryside surroundings, easy access to local amenities, all situated on the outskirts of quaint Great Horkesley.


