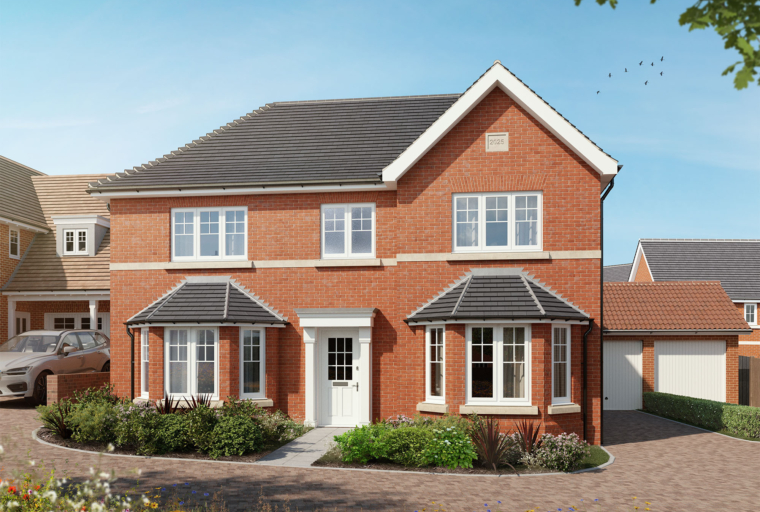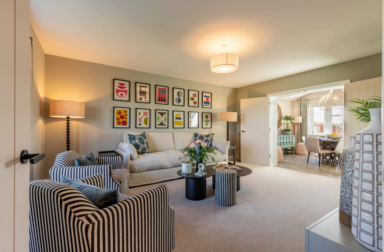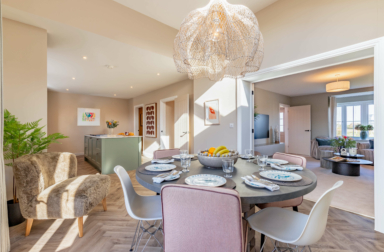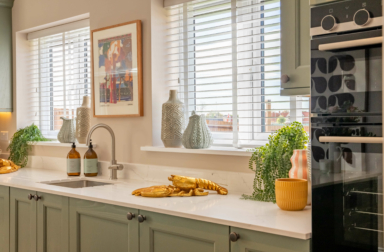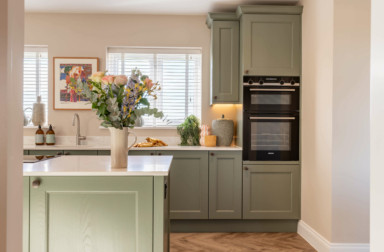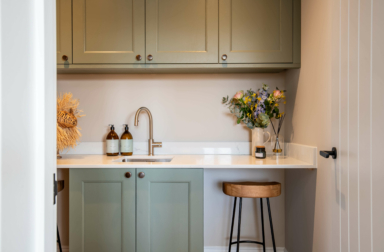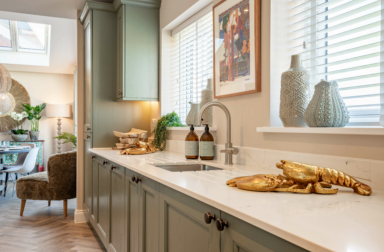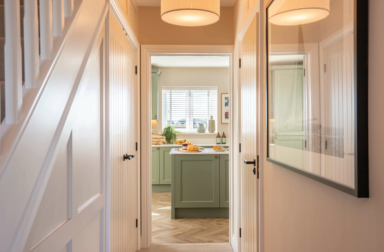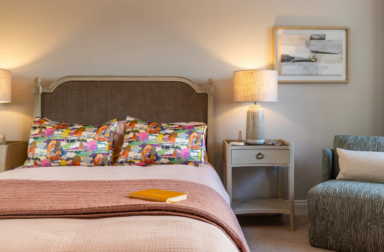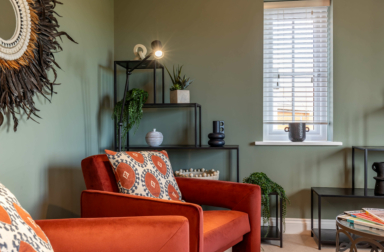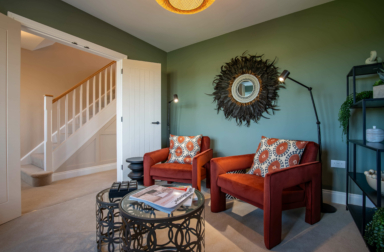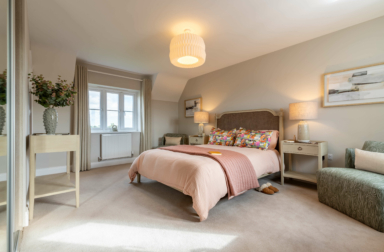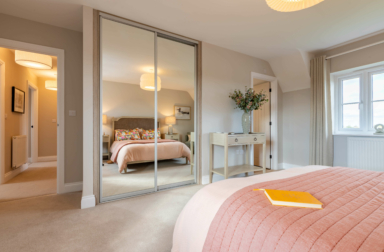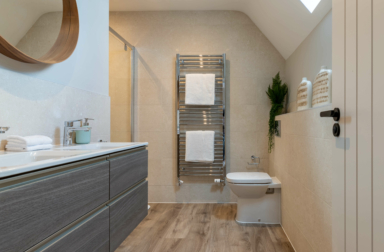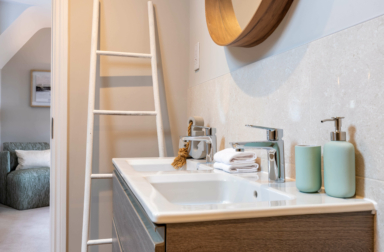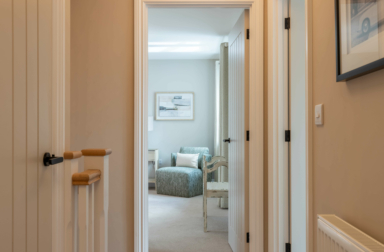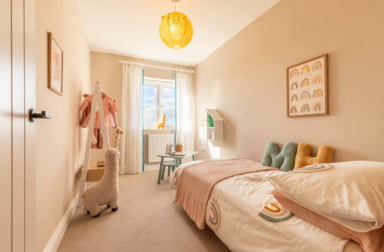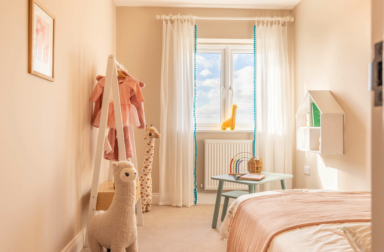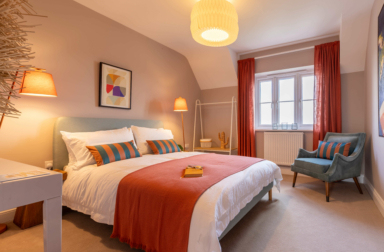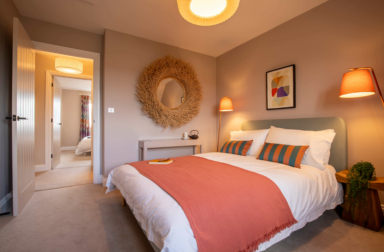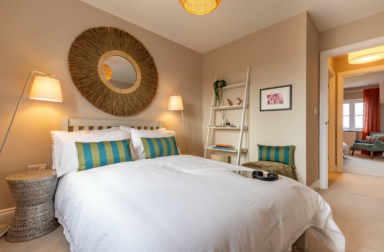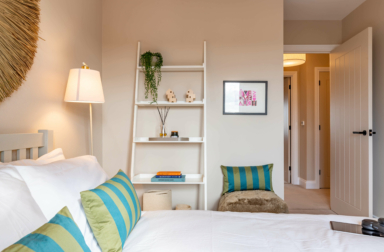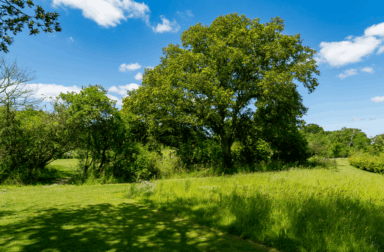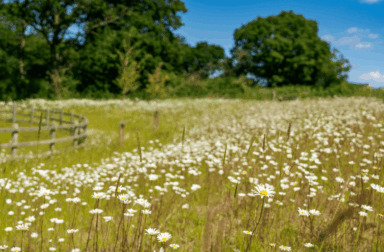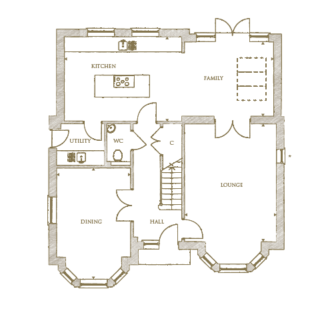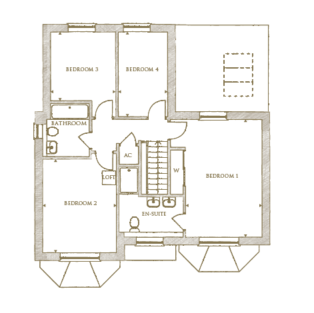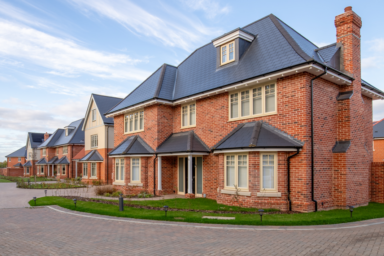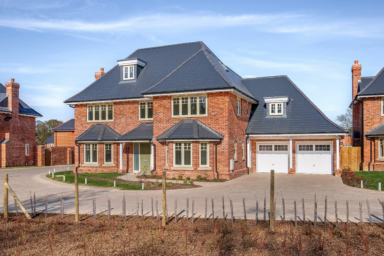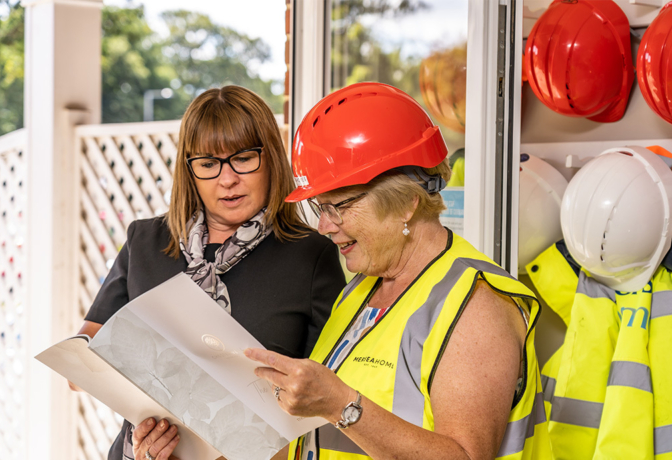Cooper Heritage Plot 27, Chesterwell Oaks
At-a-glance features
- Vaulted ceiling in the kitchen/family area with triple panel Velux
- Spacious living room with large front and side windows
- Separate utility room with external access
- Principal bedroom with en-suite and built-in wardrobe for added luxury
- Four spacious bedrooms, including a generous principal suite, ideal for families or guests
- Front-facing reception room with bay window, perfect as a second lounge, playroom, or formal dining
Description
A four-bedroom detached home, The Cooper is a thoughtfully designed property combining elegant proportions with practical living spaces. Featuring a stunning vaulted ceiling with triple Velux rooflights in the open-plan kitchen/family area, this home is flooded with natural light and has an airy, contemporary feel.
From the entrance hallway, you’re welcomed into a generous living room - perfect for relaxing or entertaining. At the front, a separate dining room or home office benefits from a large bay window—perfect for versatile use. The kitchen/family room spans the rear of the house and serves as the vibrant heart of the home, with the vaulted ceiling and rooflights creating a dramatic focal point. A separate utility room with external access and a downstairs cloakroom add convenience.
Upstairs, four spacious bedrooms lead off a central landing. The principal bedroom enjoys its own en-suite shower room and built-in wardrobe. The remaining three bedrooms are well-proportioned and share a modern family bathroom.
The Details
At Mersea Homes, we know that the smallest details make the biggest difference, which is why we set the highest standards when it comes to building new homes. Our Heritage range shows more attention to detail, warmer colours and individuality of your choices shines through.
The information provided is intended as a general indication of the proposed development and floor layouts. Whilst we aim to provide as much information as possible, Mersea Homes operate a policy of continuous development and therefore reserve the right to alter or change any part of the development specifications at any time. Contents do not form part of any contract.
General Specification
Walls finished in Elephants Breath coloured emulsion, complemented by ceilings in a clean, bright white and woodwork in white satin finish
Ceiling cornice to lounge and hall
Feature panelling to lounge and hall
Underfloor heating to ground floor
Stylish internal doors painted in Skimming Stone with black ironmongery
Gas central heating system with zonal digital control
Thermostatically controlled radiators to first floor
Dusk'til dawn light to front door
Landscaped front gardens
10 year new home warranty
Kitchen and Utility
Vaulted ceiling with triple panel Velux
Choice of high specification fitted units
Granite worktops with upstands throughout
Induction hob with integrated extractor
Integrated dishwasher and fridge/freezer
Recessed LED downlighting under unit soft lighting
Bedrooms and Bathrooms
White sanitary-ware with chrome brass-ware
Choice of Porcelanosa ceramic tiles
Fully tiled shower enclosure
Splashback tiling in cloakroom to hand basin
Chrome heated towel rail to bathroom and en-suite
Built-in wardrobe to bedroom I
